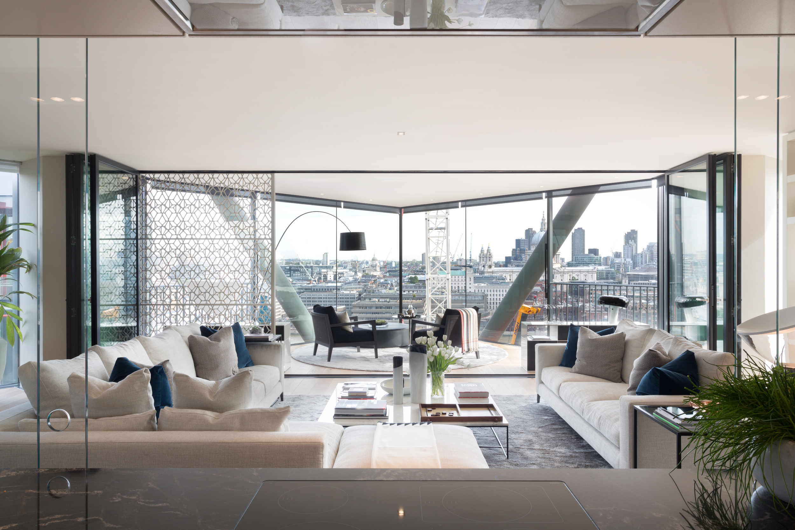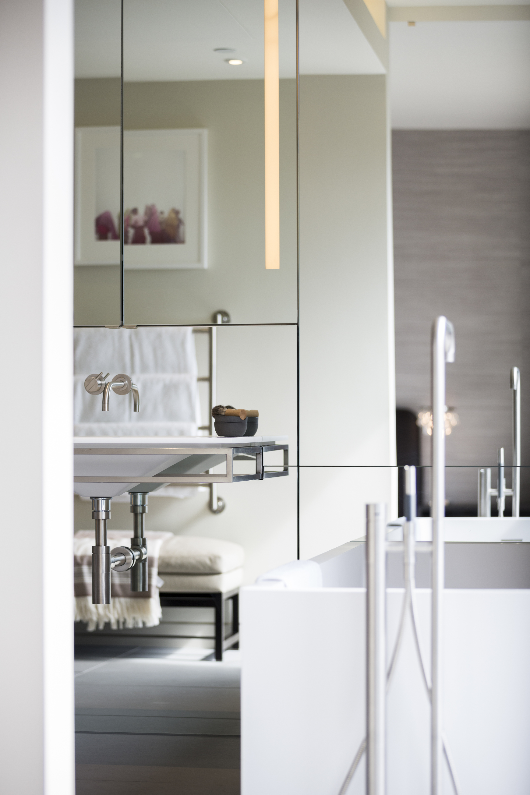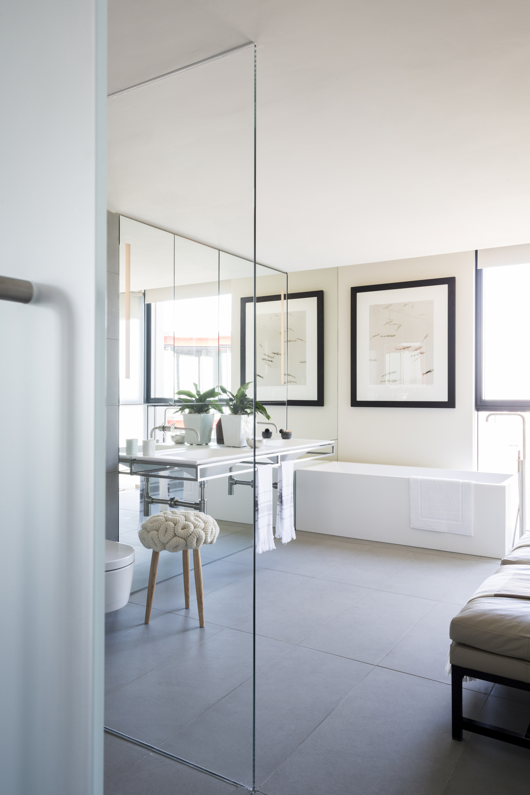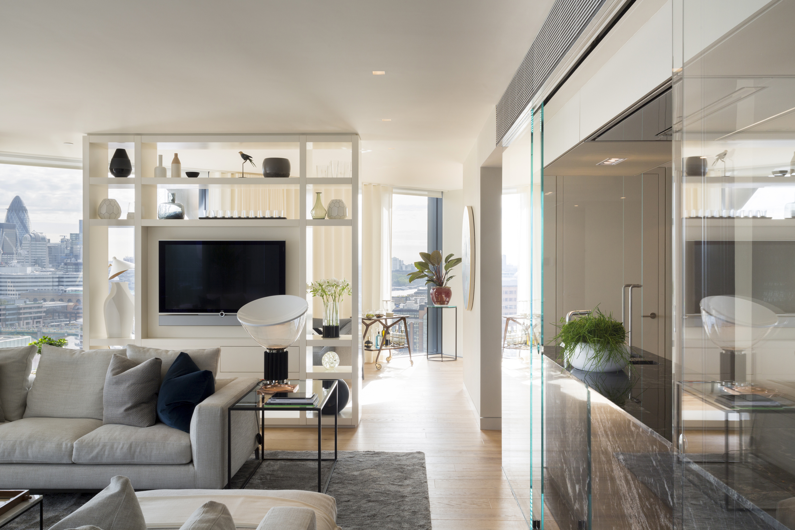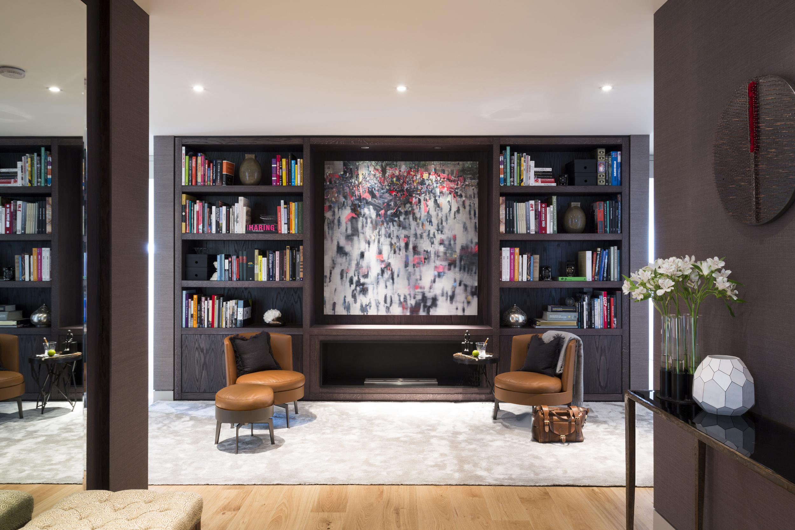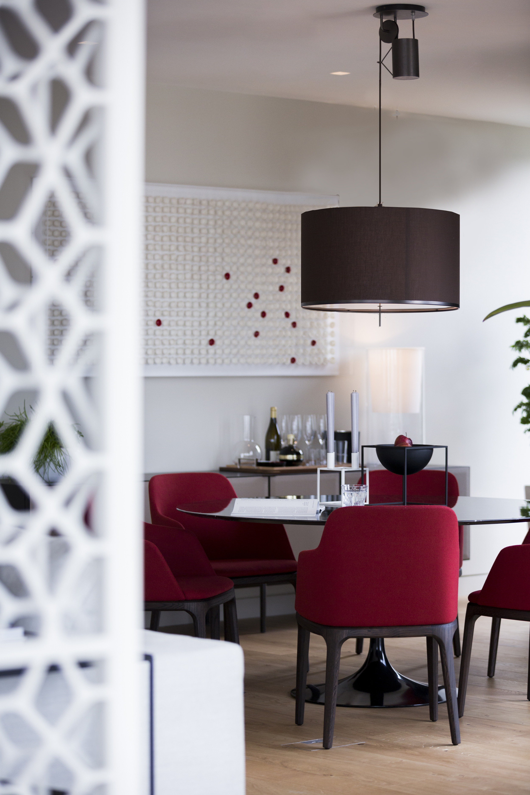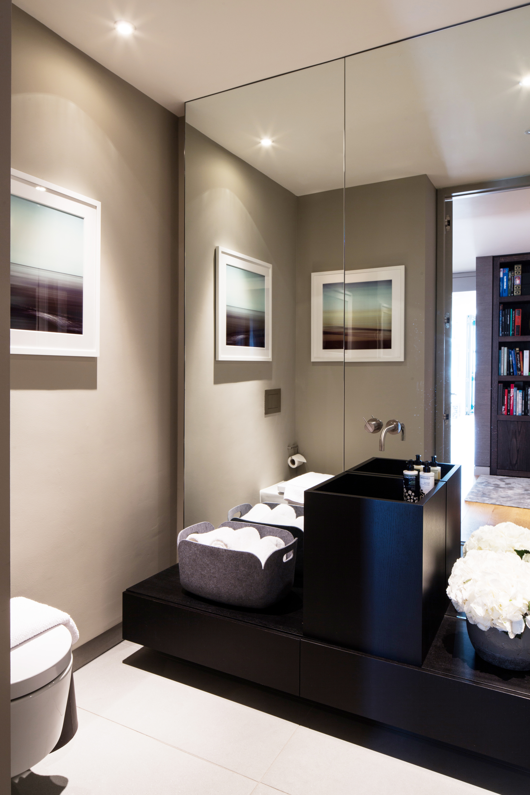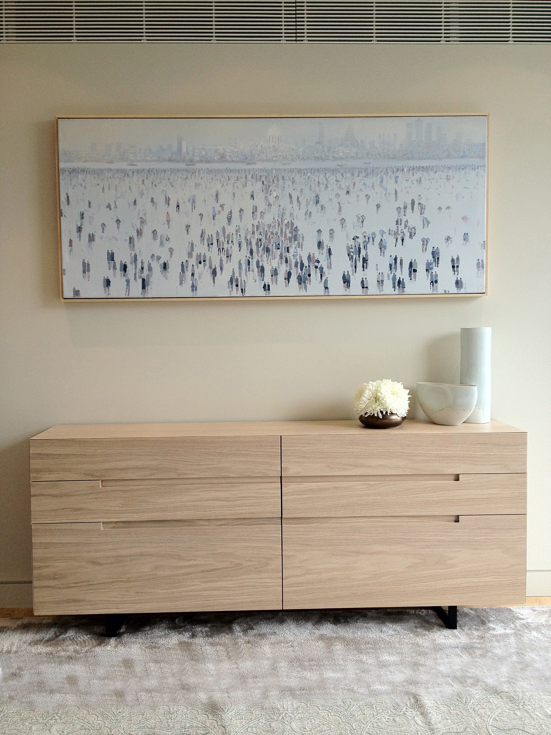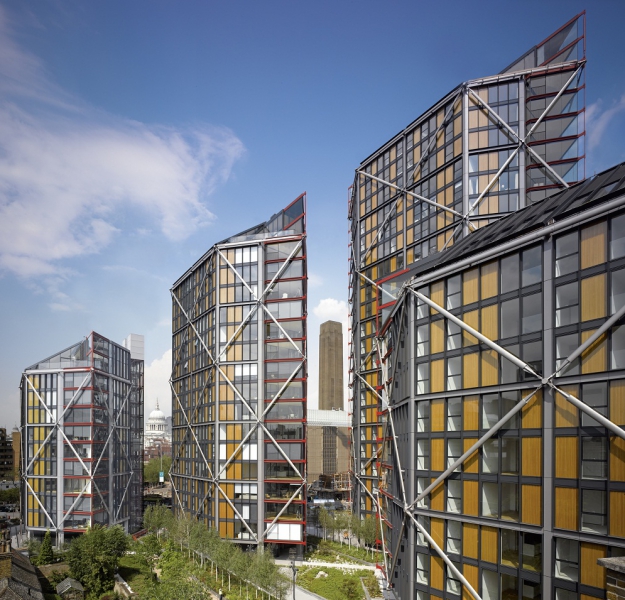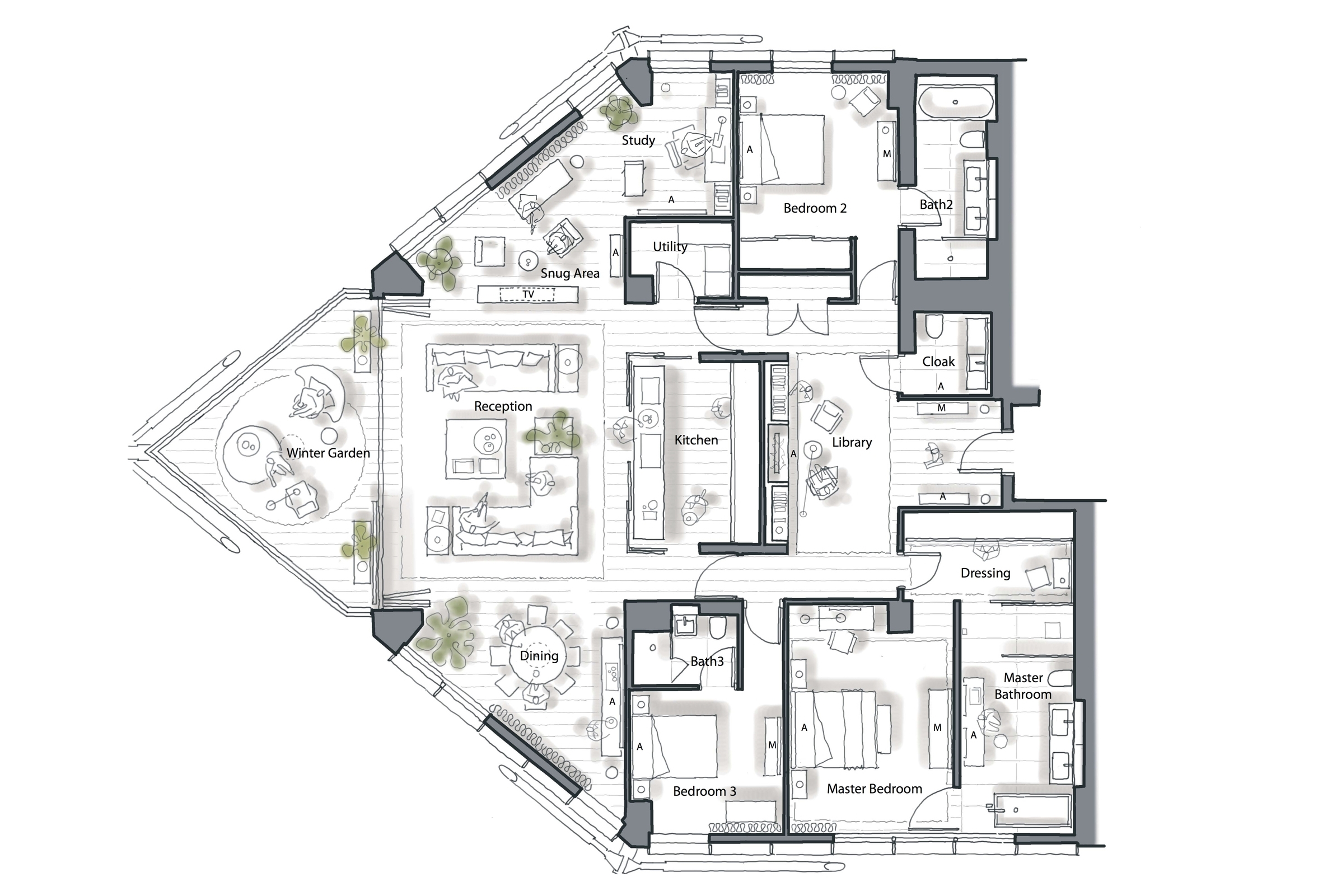N E O B A N K S I D E P E N T H O U S E S H O W A P A R T M E N T
NEO Bankside Development Penthouse show apartment interior design, space-planning, original bespoke furniture
Southwark, London
During the time at RSHP, having worked on NEO Bankside for the full package of interior architecture from flat-mix, space planning to detailing, this Sub-Penthouse became a completed interior design project with designing bespoke furniture, fittings, furniture layout and furnishings. Key design priorities were to maximise the use of natural light, enhance the flow of movement, and achieve the right proportion of spaces. Mirrors and glass are used to create reflection, transparency and views as well as to provide a sense of depth of space. A centralised kitchen acts as a focal point of the living area, with a glass screen providing the kitchen with both magnificent views and a degree of separation. The large living room is also subtly divided by the bespoke furniture, to create extra functional spaces.
Client : Native Land, Grosvenor
Main building architect : Rogers Stirk Harbour + Partners
Courtesy : Native Land, Grosvenor, RSH+P, Spring&Mercer, Philip Durrant Photography
All Rights Reserved
© Tamiko Onozawa OTO 2025
