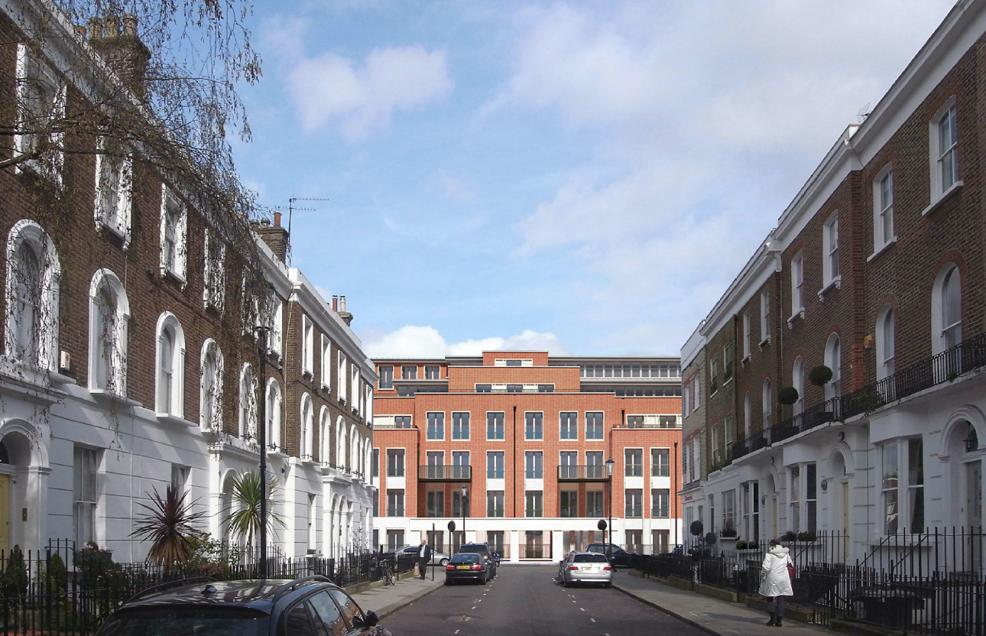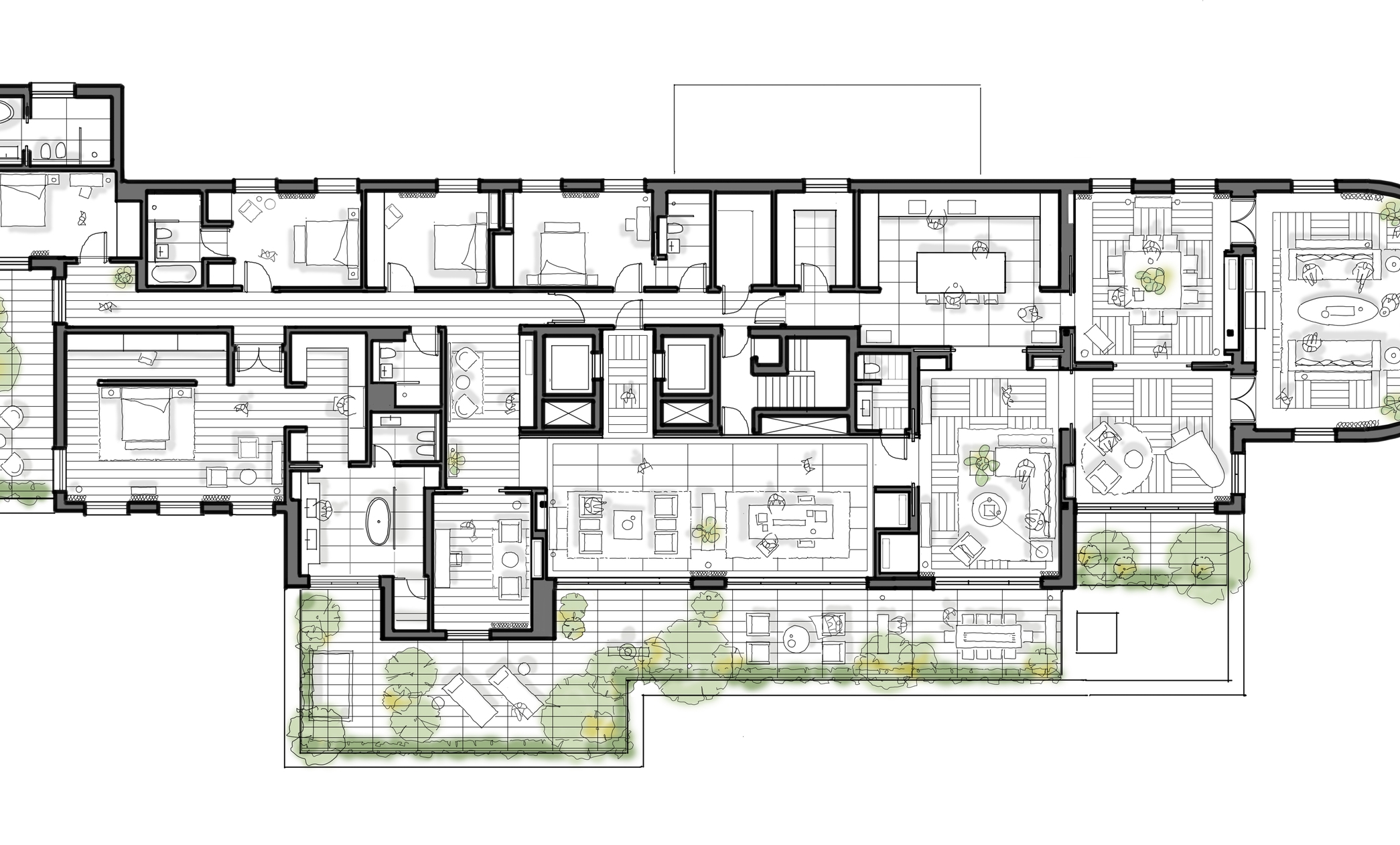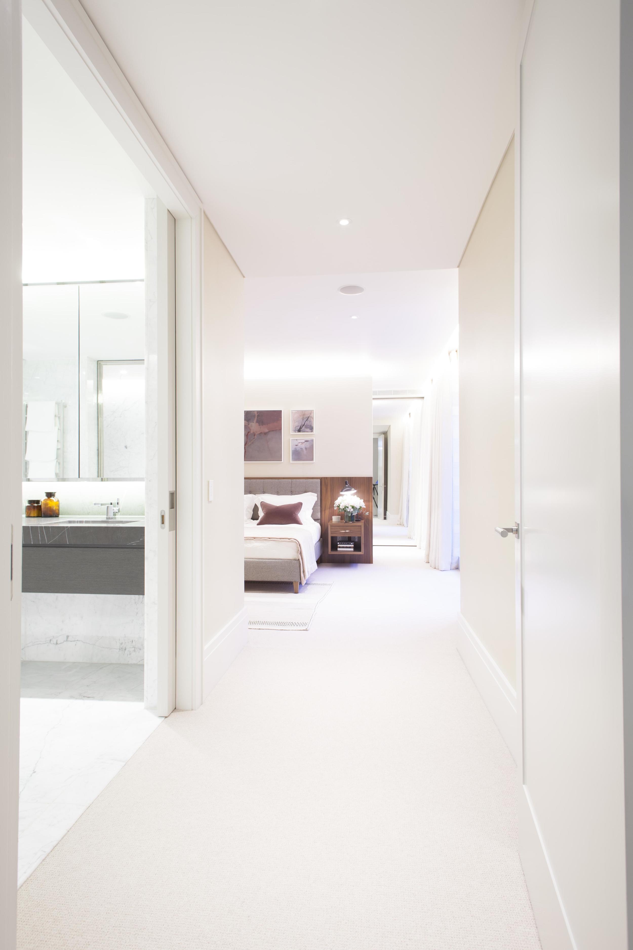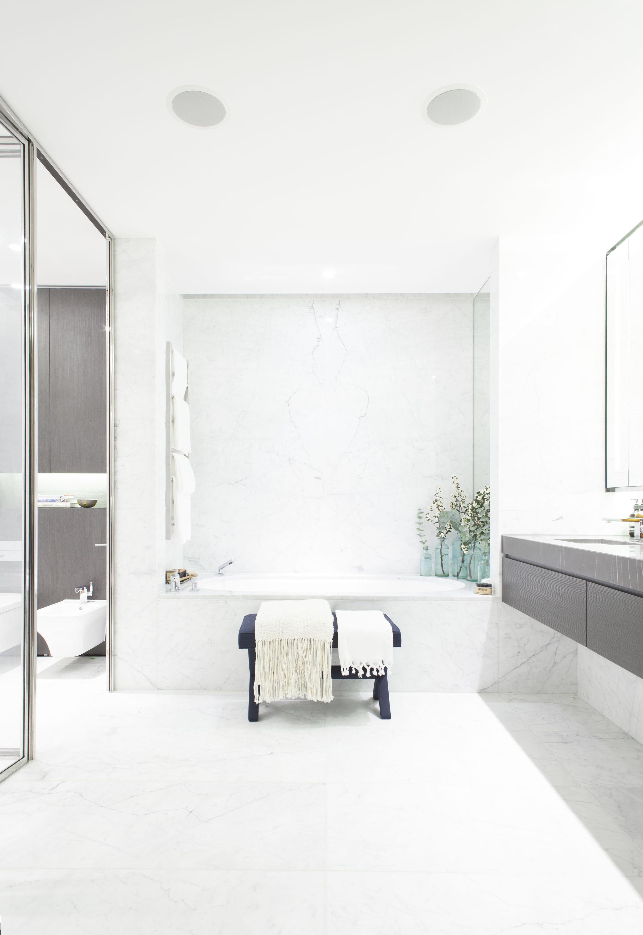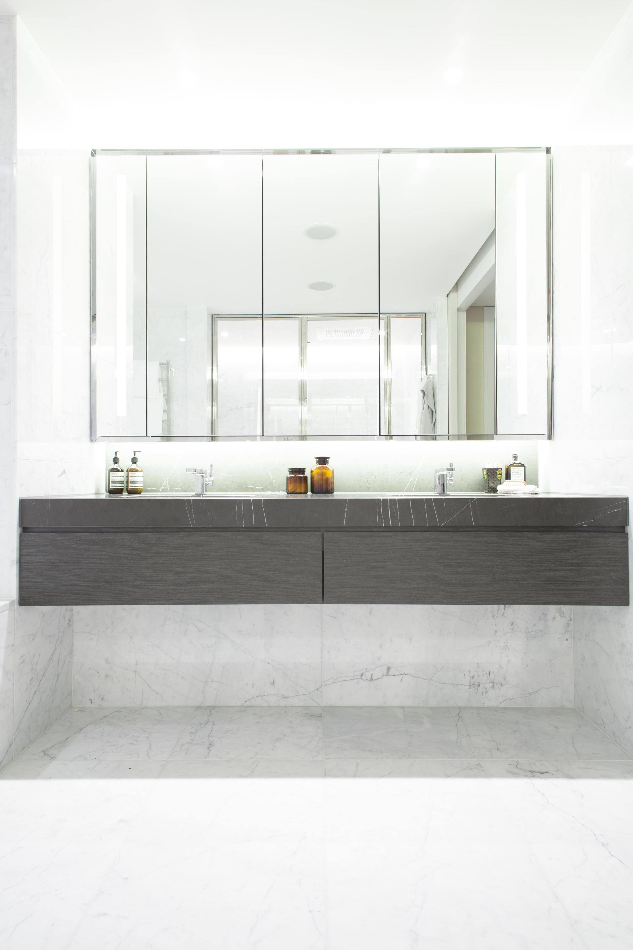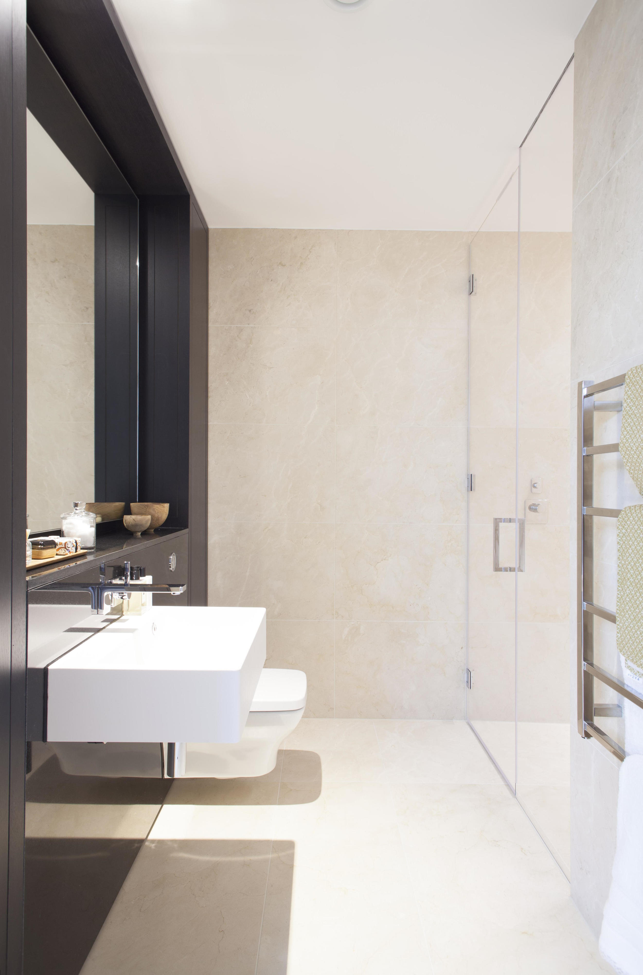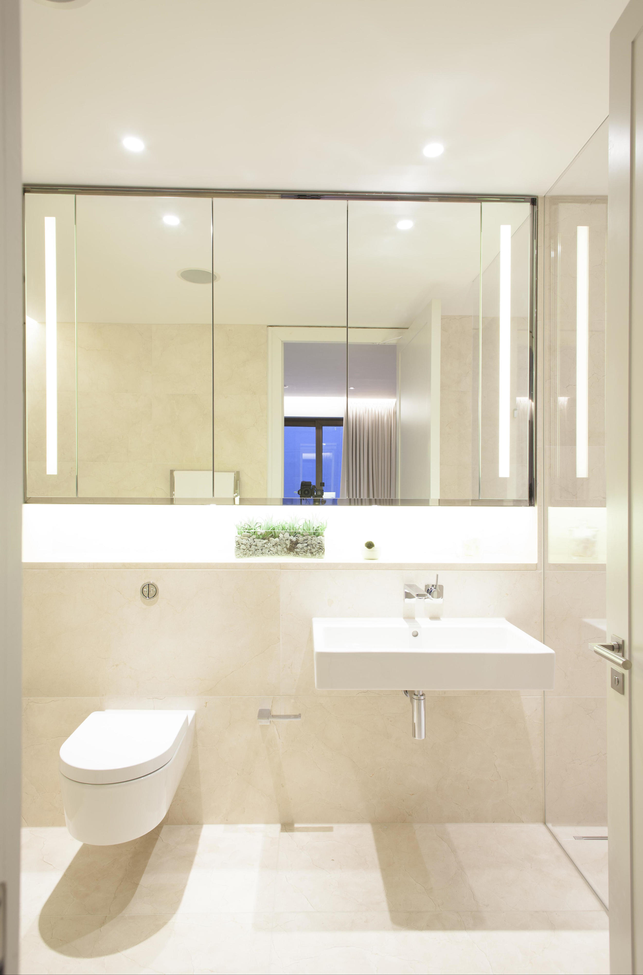C H E Y N E T E R R A C E
Cheyne Terrace residential development
Chelsea, London
Space planning, Interior architecture design consultancy.
Having acquired the property with planning permission, our developer client was seeking to create luxurious, design-led, contemporary apartments, in keeping with this prestigious London location. Delivering this meant revising the interior architecture, flat mix, optimally setting out each apartment space and then space planning within each. The building design that was originally given had an irregular plan with a deep floor plate, so this required considerable ingenuity in the handling of light, planning the movement of people within its functional spaces, and resolving the challenges of curves and and unusual geometries. Using an approach that integrated architecture and design, and addressing issues ranging from the building shell to the fine detail, our priorities were to utilise as much natural light as possible, to maintain good proportions throughout, and to take advantage of the latest technologies and design innovations. The result is a coherent design with a continuity of purpose and vision, reflected in a series of elegant spaces, and a range of apartments that should prove a joy for those who will make them their homes.
Client : Native Land, Grosvenor
Main building architect : MSMR
Courtesy : Native Land, Grosvenor, Cheyne Terrace, MSMR, Hugh Gilbert Photography
All Rights Reserved
© Tamiko Onozawa OTO 2024
